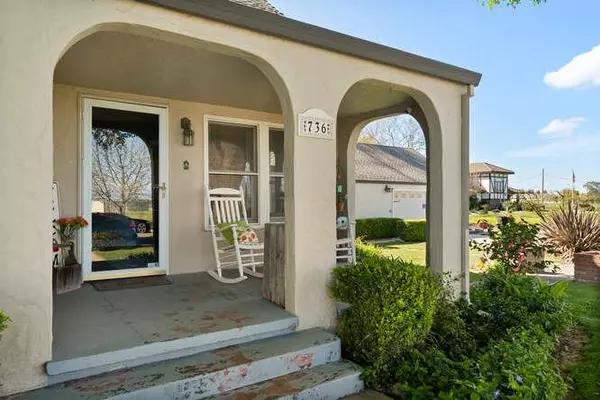$675,000
$689,900
2.2%For more information regarding the value of a property, please contact us for a free consultation.
4 Beds
2 Baths
2,460 SqFt
SOLD DATE : 05/13/2024
Key Details
Sold Price $675,000
Property Type Single Family Home
Sub Type Single Family Residence
Listing Status Sold
Purchase Type For Sale
Square Footage 2,460 sqft
Price per Sqft $274
MLS Listing ID 224030034
Sold Date 05/13/24
Bedrooms 4
Full Baths 2
HOA Y/N No
Originating Board MLS Metrolist
Year Built 1936
Lot Size 0.680 Acres
Acres 0.68
Property Description
Nestled on over half an acre, this charming cottage-style home offers a beautiful blend of traditional charm and modern comfort. As you step inside, you are greeted by lathe and plaster walls, lending character and warmth to the interior. The family room, the heart of the home, is a spacious haven, featuring an impressive fireplace and a wood-beamed ceiling that create a cozy and inviting atmosphere. The attached two-car garage has been cleverly converted into a functional space, showcasing the home's versatile layout. Outside, the backyard is a true oasis with a view of the Sutter Buttes, featuring a gunite pool perfect for swimming and a spa for added relaxation. The expansive yard is perfect for entertaining, with ample space for gardening, gatherings, and outdoor activities. Additionally, the property boasts a detached 2000 square foot garage/shop that has been partially converted into an office/studio with a full bath and kitchenette, providing endless possibilities for those with an entrepreneurial spirit. Furthermore, there is a separate one-car garage with a shop area, catering to the needs of hobbyists and offering additional storage space. The property has a solar lease to be assumed by the buyer. Buyer to verify any and all permits.
Location
State CA
County Sutter
Area 12405
Direction West on Highway 20, South on El Margarita
Rooms
Living Room Sunken, Open Beam Ceiling
Dining Room Dining/Family Combo
Kitchen Granite Counter
Interior
Heating Central
Cooling Central, Whole House Fan
Flooring Concrete, Laminate, Tile
Fireplaces Number 1
Fireplaces Type Stone
Appliance Gas Cook Top, Dishwasher, Disposal, Microwave
Laundry Inside Area
Exterior
Garage Converted Garage, RV Possible, Detached, Uncovered Parking Space, Uncovered Parking Spaces 2+, Guest Parking Available, Workshop in Garage, See Remarks
Garage Spaces 1.0
Pool Gunite Construction
Utilities Available Solar
View Orchard, Other
Roof Type Composition
Private Pool Yes
Building
Lot Description Auto Sprinkler F&R, Garden
Story 1
Foundation Raised
Sewer Septic System
Water Well
Architectural Style Bungalow, Cottage
Level or Stories One
Schools
Elementary Schools Yuba City Unified
Middle Schools Yuba City Unified
High Schools Yuba City Unified
School District Sutter
Others
Senior Community No
Tax ID 63-010-132
Special Listing Condition None
Pets Description Yes
Read Less Info
Want to know what your home might be worth? Contact us for a FREE valuation!

Our team is ready to help you sell your home for the highest possible price ASAP

Bought with Radius Agent Realty







